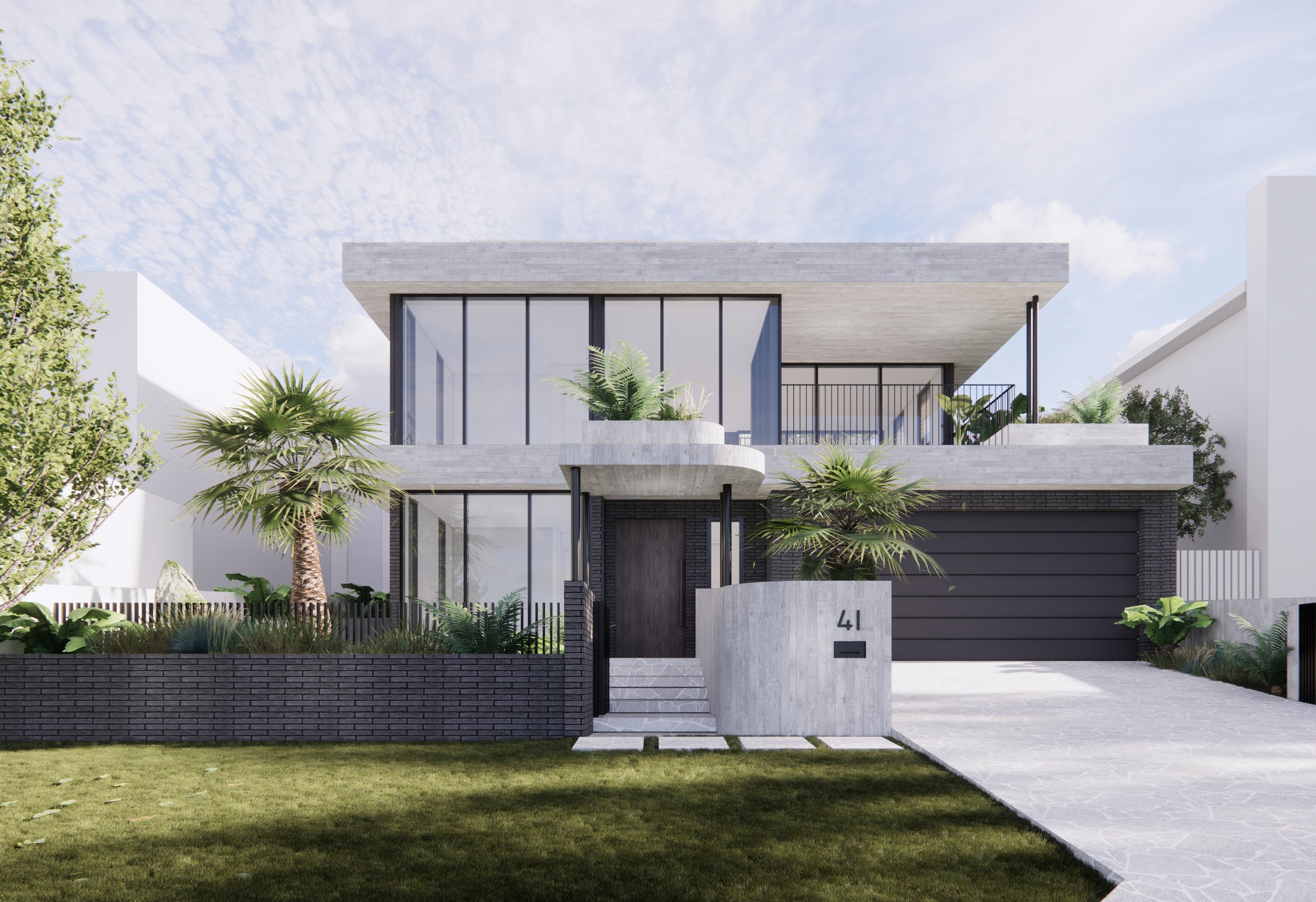WATSON ST, QLD

watson st camp hill:
a house in the hills
Brisbane is known for its topography: a sea of tin and timber over rolling hills. Like many constraints, this presents a series of opportunities and challenges for each piece of land. Watson St, Camp Hill, is on the high side of the street and on the northern side of the hill, both fantastic advantages. However, the northern frontage faces the street, providing a challenge to get natural light deep into the plan and the backyard without compromising privacy.
The strategy for the site is opening up the front of the house to the north, making the most of the natural light and maximising the city views. Behind the first row of living spaces is a large courtyard with a tree, providing a second layer of northern light into the building. The main living spaces are then linear, opening to the northern courtyard and to the east to allow morning light to enter the house over the pool.
The result is a house that provides a variety of experiences that allow for privacy from the street while maximising the natural light, city views and outlook over Camp Hill.
Client: Pilgrim






