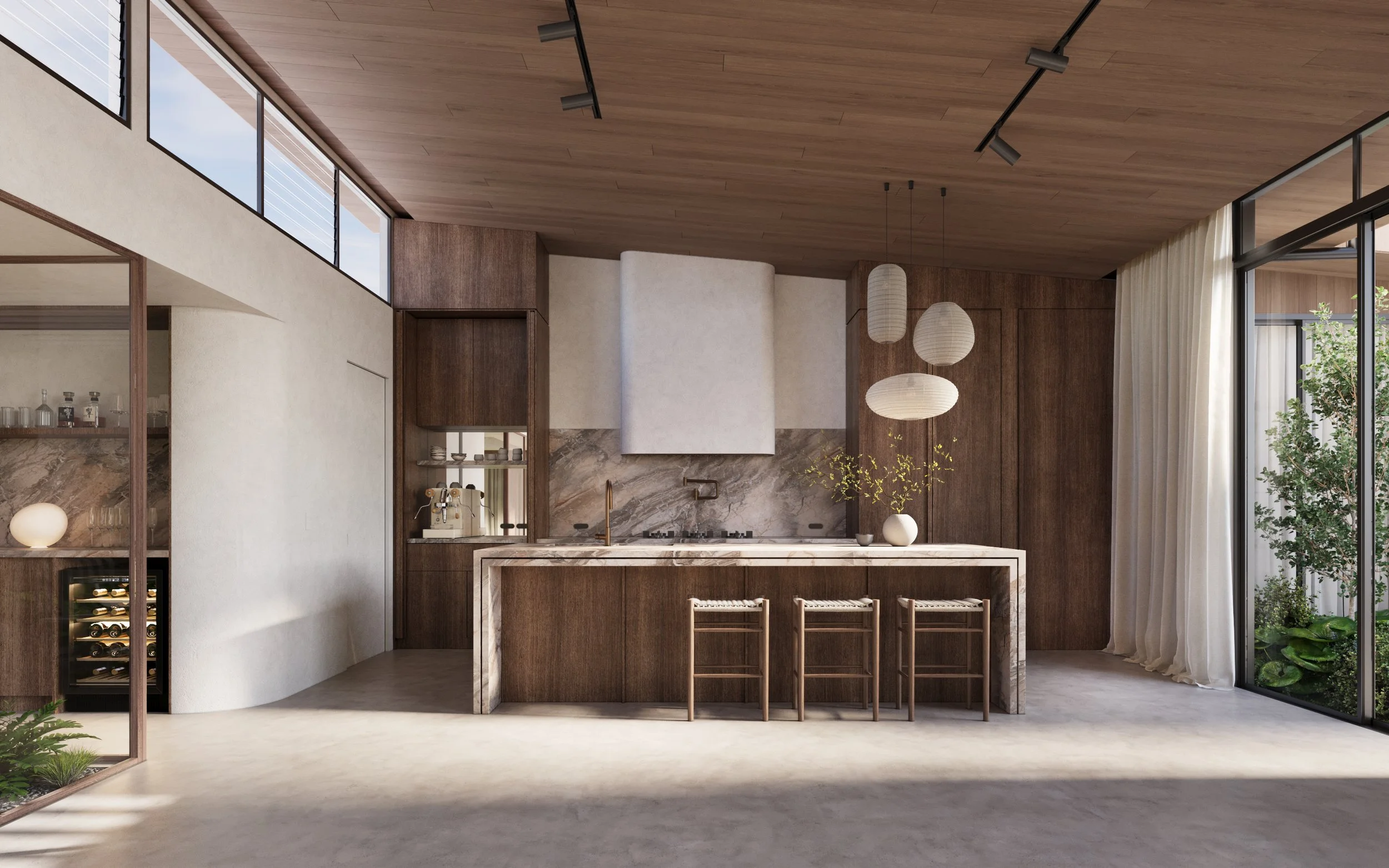KIN HOUSE, MIAMI, QLD

miami: giving new life to a mid-century beach shack
A significant renovation to an existing mid-century beach shack on the Gold Coast in Queensland. By creating a new living / kitchen / dining zone, with a generous raked ceiling, it allows for a new bay of north facing high level windows to turn a previously dark living zone to a light filled mid-century modern oasis.
The project is an exploration of entry sequence, questioning when the ‘front door’ threshold actually occurs. The combination of a private gate from the street, along with a living spaces that seamlessly flows from interior to exterior, the front yard becomes the first ‘room’ of the house, extending the threshold experience to enter the home.
A goal for the project was to also create a more clear entry sequence along with a connection to the rear yard. The plans of the existing and proposed included below show the previous connection to the rear yard as convoluted and difficult to navigate. However, the adjustments in the floor plan allow an aligned clear path of travel from the front gate, through the living space into the backyard.
Architecture: Walton Architecture
Interiors: North Interiors
Renders: MARF Studio
Builder: Neate Construction
Client: L&T
Currently Under Construction, due for completion mid 2025









